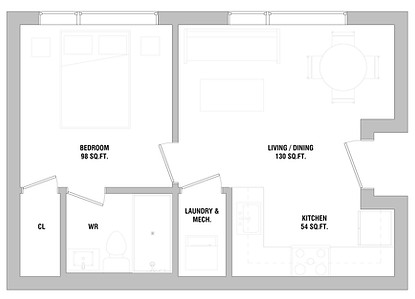

15 X 23
This compact, single-storey garden suite offers an efficient and functional living arrangement ideal for guests, extended family, or rental income. The 15’ x 23’ footprint maximizes use of space while maintaining a comfortable flow between rooms.
Key Features:
-
Bedroom (98 sq. ft.) – Well-proportioned sleeping area with space for a queen bed and storage.
-
Living / Dining (130 sq. ft.) – Open-plan space designed for flexible furniture layouts and natural light.
-
Kitchen (54 sq. ft.) – Efficient U-shaped kitchen with dedicated prep, cooking, and cleaning zones.
-
Bathroom (WR) – Full 3-piece bathroom with shower.
-
Laundry & Mechanical – Compact utility space for washer/dryer and mechanical systems.
This layout balances privacy and openness, with a separate bedroom and an inviting central living area. Its footprint is ideal for smaller lots while meeting Ontario building code requirements for garden suites.

